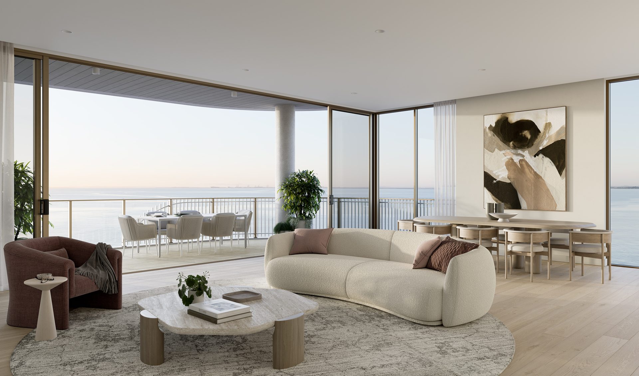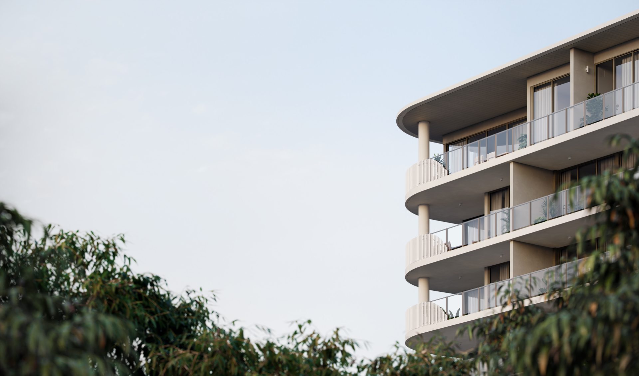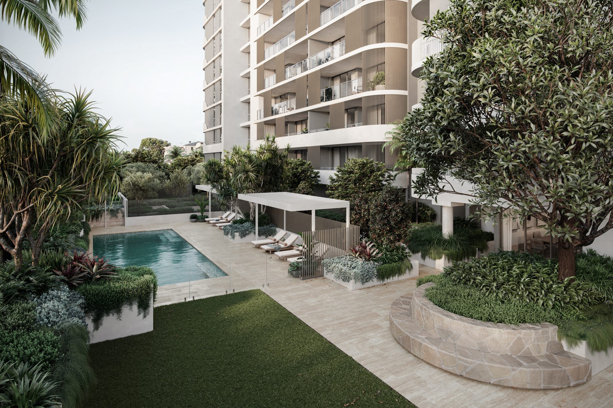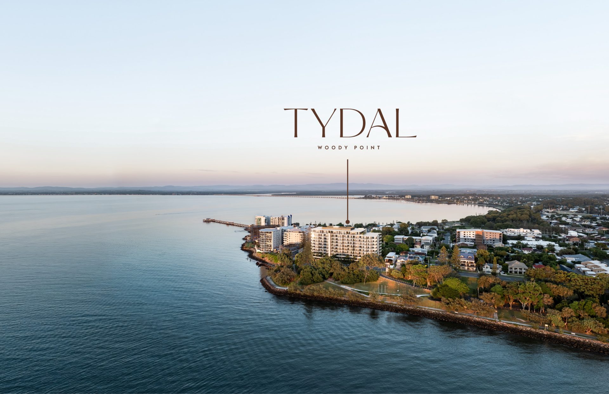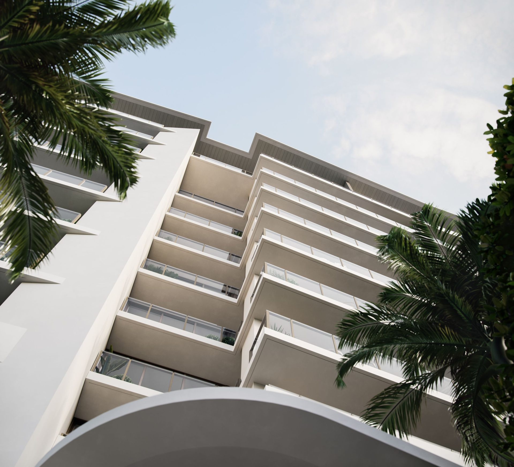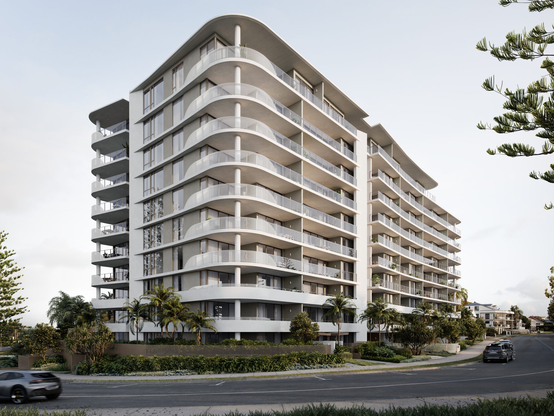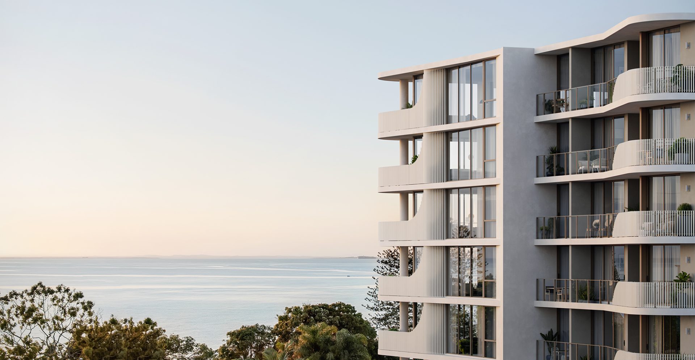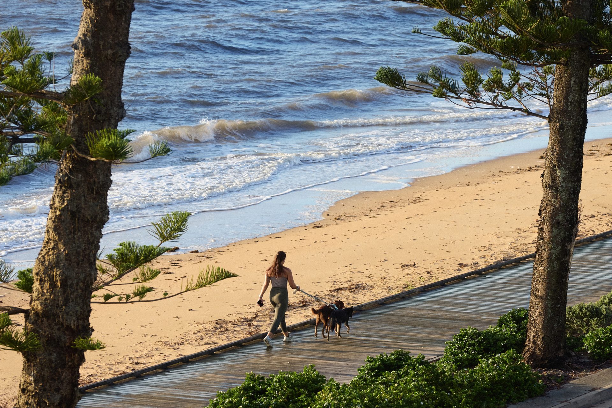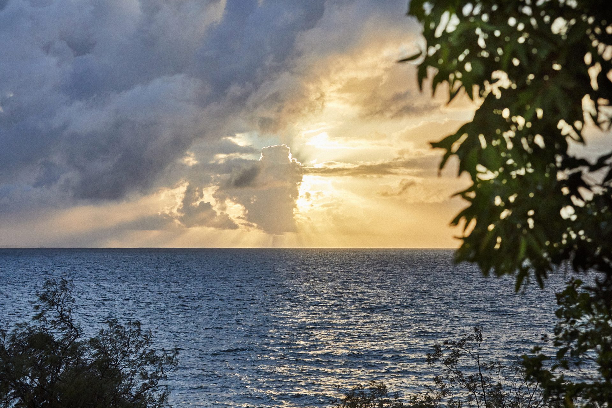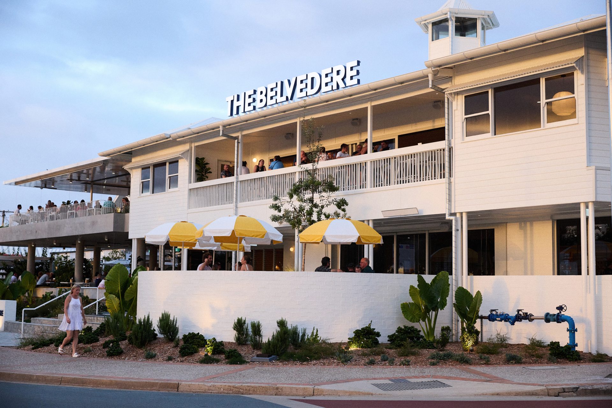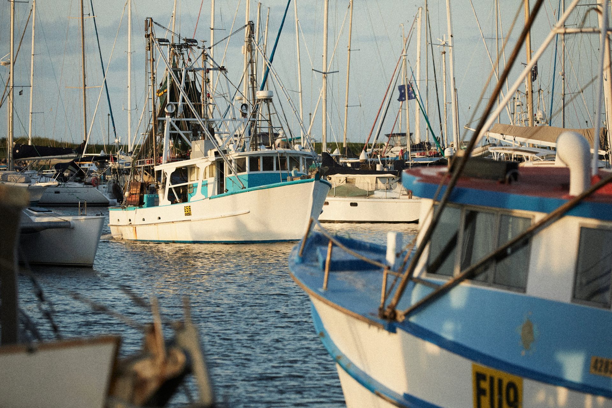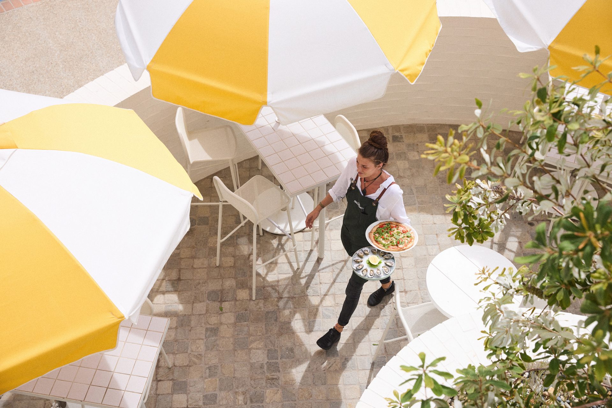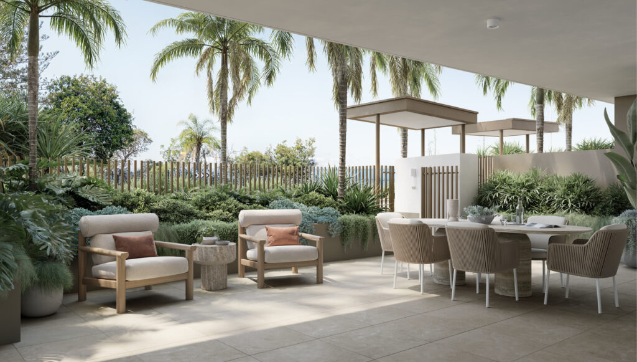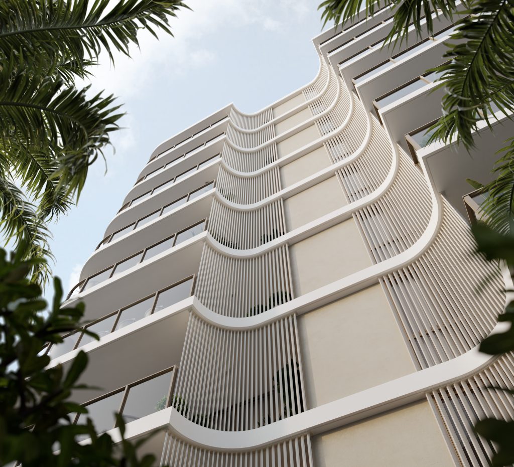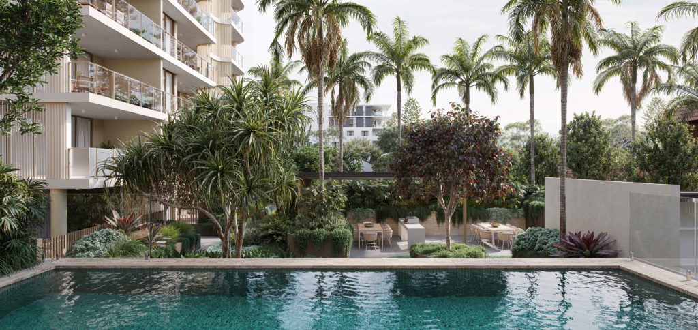Apartment 1005 – Penthouse Three
$2,950,000
Internal: 168m2 | External: 38m2
- 3 Bedrooms
- 2.5 Bathrooms
- 2 Living Rooms
- 2 Car Spaces
CONSTRUCTION COMMENCED. MOVE IN EARLY 2027.
Experience the epitome of coastal luxury with the Tydal Penthouse Collection. An exclusive release of only three beautifully crafted residences high up on level 10, designed for those seeking a refined, elevated lifestyle. Each penthouse boasts generous three metre ceilings and expansive balconies offering panoramic ocean views across Moreton Bay, where stunning sunrises and gentle coastal breezes awaken you each morning.
Penthouse Three is located on the southeast corner of Tydal. The light filled living area extends to the spectacular view across Moreton Bay and south towards the Brisbane city skyline.
The gourmet kitchen features Miele appliances including a steam oven, pyrolytic oven and microwave. Every luxe inclusion has been considered with Villeroy & Boch brushed nickel tapware, double sink and a 3m island bench with a 40mm engineered stone benchtop, engineered stone feature panel and LED lighting under the benchtop. Completing the integrated design of the kitchen is a spacious butlers pantry with an integrated fridge and abundance of storage. A separate wine bar provides a touch of elegance with Vintec wine fridge, engineered stone benchtop and shelving with LED feature lighting.
A coastal palette combined with warm engineered timber flooring can be found throughout the living spaces and second living space and quality wool carpet within the bedrooms and walk in dressing room to the master.
Wake up to the sunrise from the master retreat, featuring a walk-through robe with an abundance of hanging space, shelving, soft close draws and a dressing vanity to get ready each day. Large sliding doors provide the master bedroom with direct access to the balcony, waking up to the sunrise from the master retreat. Both the second and third bedrooms include built in robes with integrated drawers and shelves. A separate powder room has also been provided, tucked away from the main living area.
Discover the guest bedroom quarters on the opposite wing to the master. Both the second and third bedrooms include built in robes with integrated drawers and shelves. The guest bedrooms have direct access to the second living area and the guest bathroom, providing visitors with a private space to unwind. A separate powder room has also been provided, tucked away from the main living area.
Features:
– Views towards Moreton Bay and south towards the Brisbane city skyline
– 3m ceiling height throughout excluding wet areas
– Feature mud room style entry with built in bench seating and open shelving storage
– Master bedroom retreat featuring a walk-through robe, dressing vanity and ensuite
– Ensuite includes floor to ceiling tiles, double vanity, shower, and a back-to-wall bathtub
– Second and third bedrooms both include a built in robe
– Multi-purpose room or media room situated near the guest bedrooms
– Butler pantry with integrated fridge and ample storage
– Miele appliances including a steam oven, pyrolytic oven and microwave.
– Villeroy & Boch brushed nickel tapware
– Engineered stone island benchtop and splashback
– A separate wine bar with Vintec wine fridge and cabinet storage
– A separate powder room for guests to use
– Exclusive subtropical retreat with swimming pool, BBQ and alfresco dining, relaxation lawn, residents car wash bay, indoor residents lounge and dog wash with side access to walking paths
– 40 minutes to Brisbane CBD; 20 minutes to Brisbane Airport; 1 hour to Sunshine Coast
– 5 minute walk to Woody Point Jetty and Belvedere Hotel
Tydal Sales Display is now closed. All viewings are now by appointment only.
For more information visit tydalwoodypoint.com
All pictures, plans and other visual representations are indicative only. Interested persons should make and rely on their own investigations and advice and refer to the disclosure document and contract.
related residences
- 3
- 2
- 1
- 2
Enjoy magnificent views toward Moreton Bay from your courtyard apartment. This stunning 3 bedroom apartment located on level 1 directly faces the ocean with an Easterly aspect to take in the sunrise and enjoy a morning coffee.
- 2
- 2
- 2
- 2
This beautifully crafted two bedroom apartment on level 2, complete with a versatile multi-purpose room, showcases a thoughtful design and premium finishes. The well-appointed kitchen features a butler’s pantry, luxury Bosch appliances, and elegant Villeroy & Boch tapware.
- 3
- 2
- 1
- 2
Apartment 407 is located on level 4 within the sought-after Tydal development. This beautifully designed three bedroom apartment offers a harmonious blend of modern comfort and sophisticated coastal living.
Enquire now
Tydal Sales Display now closed. Appointments available via our Lighthouse Sales Display.
Address
21 Lighthouse Esplanade
Newport, QLD 4020
Open Daily 10am – 4pm
Enquire Now
Register your interest to be among the
first to discover Tydal, Woody Point.
Offering a range of 2 and 3 bedroom apartments with uninterrupted ocean views across Moreton Bay and beyond.
